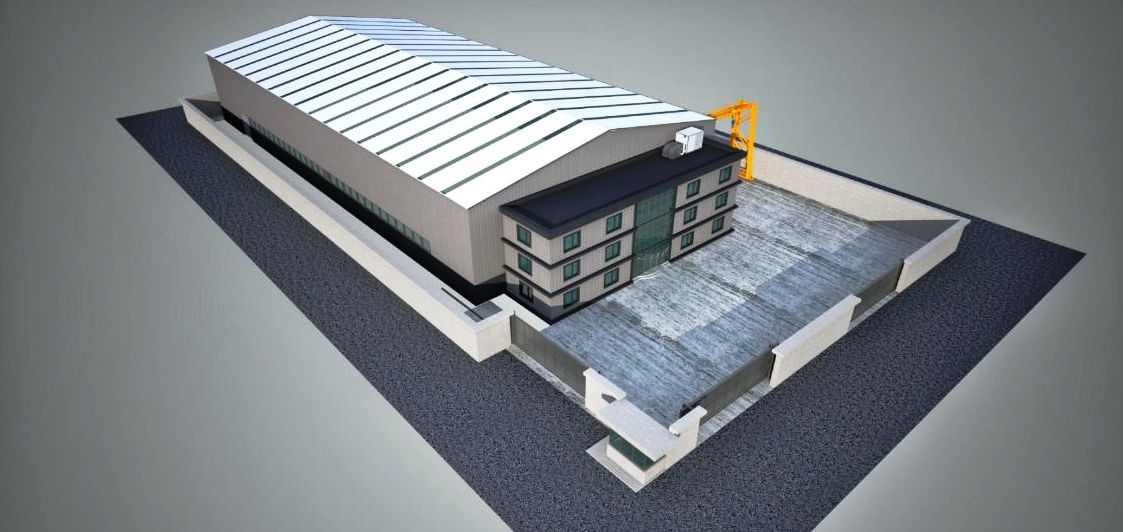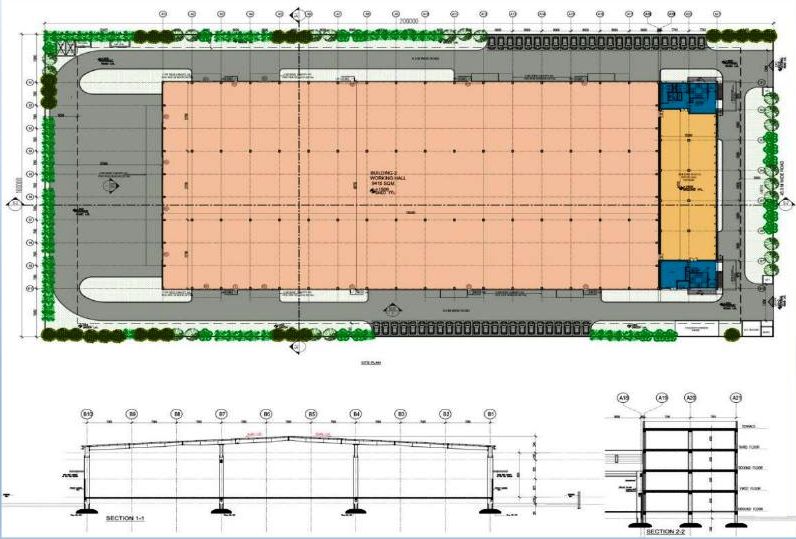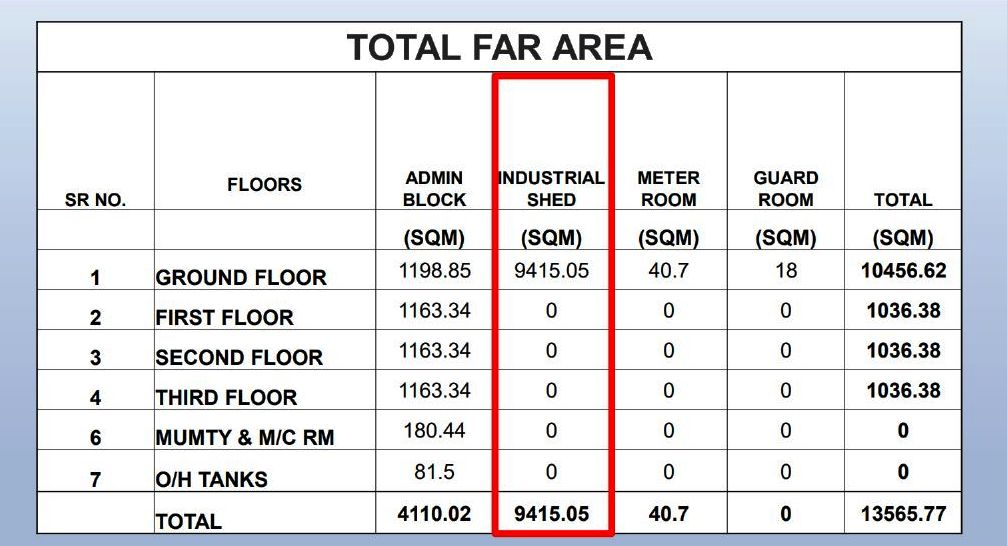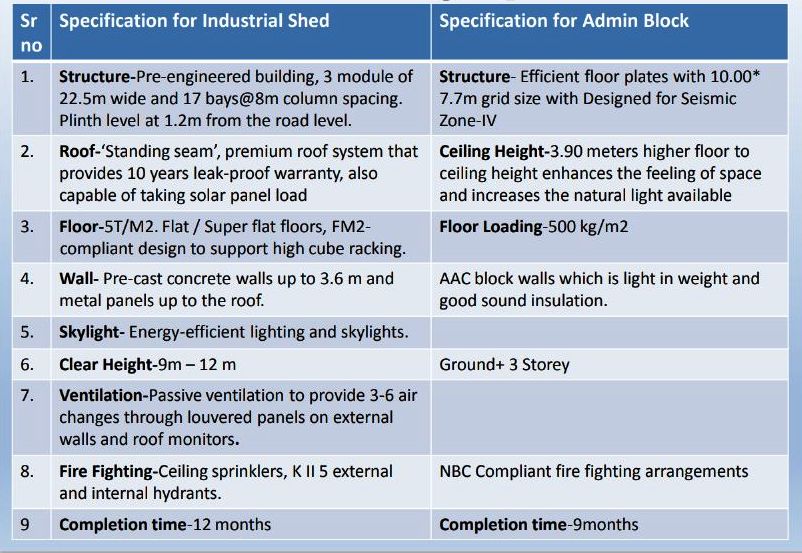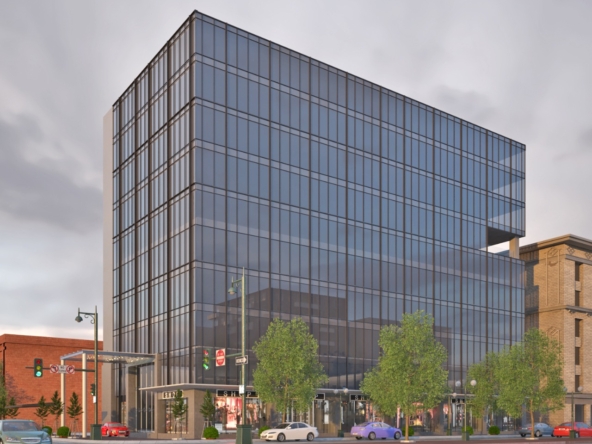Description
Industrial Shed for rent in Noida with Grade “A” Construction
Total Plot area is 20,000 sq. mt.
Constructed area – 13,000 sq. mt.
Specification for Industrial Shed –
Structure-Pre-engineered building, 3 module of 22.5m wide and 17 bays@8m column spacing.
Plinth level at 1.2m from the road level.
Roof-‘Standing seam’, premium roof system that provides 10 years leak-proof warranty, also capable of taking solar panel load.
Floor-5T/M2. Flat / Super flat floors, FM2- compliant design to support high cube racking.
Wall-Pre-cast concrete walls up to 3.6 m and metal panels up to the roof.
Skylight-Energy-efficient lighting and skylights.
Clear Height-9m – 12 m
Ventilation-Passive ventilation to provide 3-6 air changes through louvered panels on external walls and roof monitors.
Specification for Admin Block –
Structure- Efficient floor plates with 10.00* 7.7m grid size with Designed for Seismic Zone-IV.
Ceiling Height-3.90 meters higher floor to ceiling height enhances the feeling of space and increases the natural light available Floor Loading-500 kg/m2
AAC block walls which is light in weight and good sound insulation.
Ground+ 3 Storey
Fire Fighting-Ceiling sprinklers, K II 5 external and internal hydrants.
Completion time-12 months
NBC Compliant fire fighting arrangements
Completion time- 6 to 9months
Address
Open on Google Maps- City Noida
- State/county Uttar Pradesh
- Area Noida Expressway, Noida
Details
- Property ID: SK21665
- Price: Ask for rent
- Property Size: 146000 Sq Ft
- Plot Area: 20000 Sq Mt
- Year Built: 2023
- Metro Connectivity: 1-2 Km
- Distance from Airport: 30-50 Km
- Internet: Available
- Ownership Structure: Single
- Internal Parking: In House
- Nearest Parking: Visitor Parking : Paid Parking - 0.1 KM
360° Virtual Tour
Overview
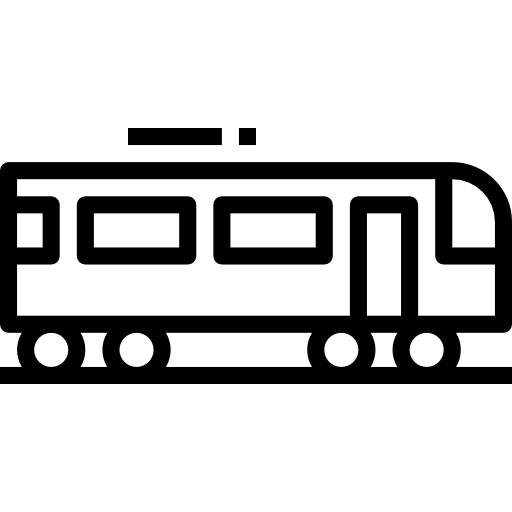 1-2 Km
1-2 Km- Metro Connectivity
 Available
Available- Internet
Walkscore
Similar Listings
15000 SFT | Managed Space, DLF Noida
Noida, Noida Expressway, Noida- Corporate/IT Parks, Office Space
