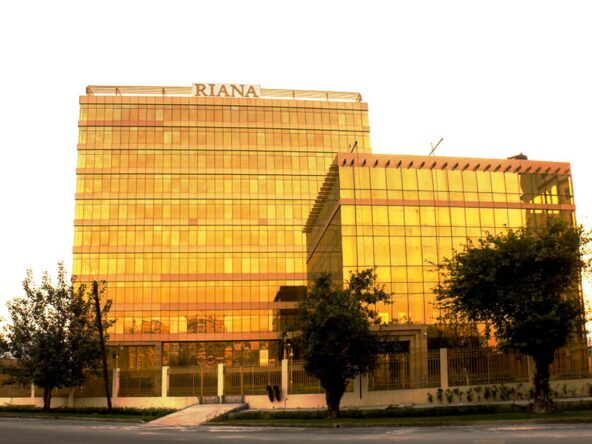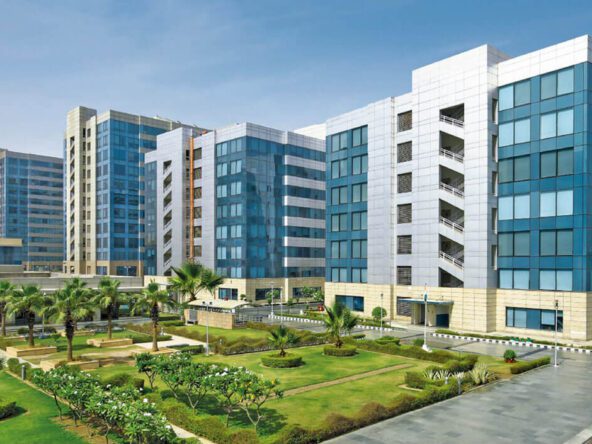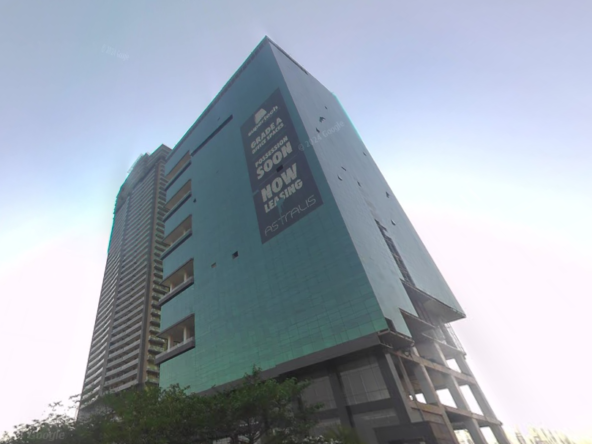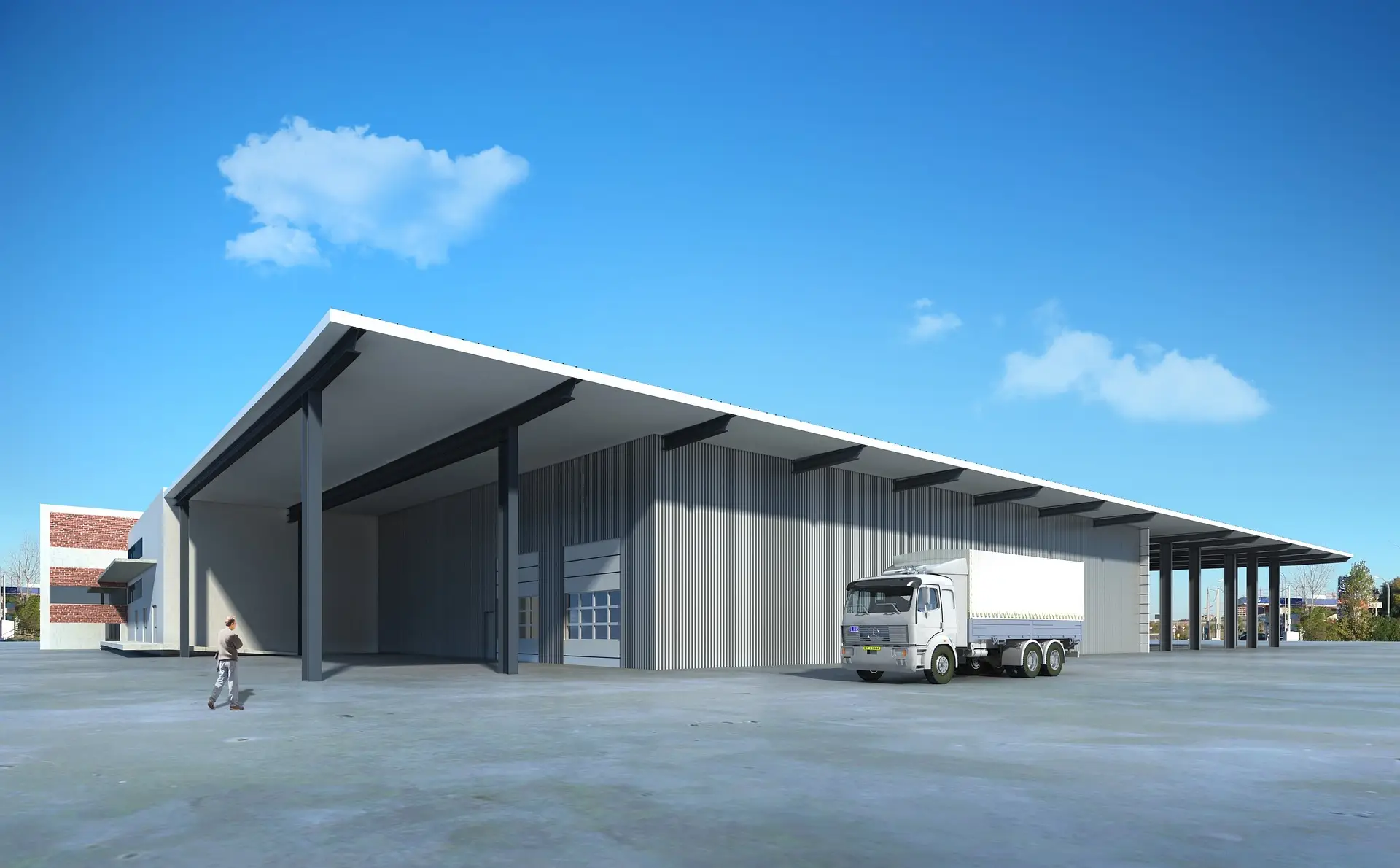Pre-Engineered Industrial Building, Noida
Description
State-of-the-Art Pre-engineered Industrial Building for Maximum Efficiency
Introduction
Welcome to our cutting-edge pre-engineered industrial building, a testament to modern construction techniques and innovative design. This meticulously planned structure boasts a range of features that set it apart from the rest, making it an ideal choice for businesses looking for space, efficiency, and sustainability.
Engineering Excellence
Our industrial building is designed with precision and efficiency in mind. It comprises three modules, each 22.5 meters wide and featuring 17 bays with 8-meter column spacing. This design maximizes usable space and allows for flexible interior configurations to meet your specific needs.
Solid Foundation
The building stands on a plinth level set at 1.2 meters from the road level, ensuring durability and protection against environmental factors.
Seismic Zone IV Compliance
Safety is paramount, and our structure is designed to meet the stringent requirements of Seismic Zone IV, providing peace of mind for your operations.
Premium Roof System
The roof features a ‘standing seam’ design, offering a 10-year leak-proof warranty and the capability to support solar panels, making it both reliable and environmentally friendly.
Ample Ceiling Height
With a generous 3.90 meters from floor to ceiling, our building enhances the feeling of space and increases natural light, creating a comfortable and productive work environment.
Robust Flooring
Our floors are engineered for strength, with a loading capacity of 5T/m². They are designed to be flat or super flat and comply with FM2 standards, making them suitable for high cube racking.
Versatile Walls
The walls of our building offer versatility and functionality. Pre-cast concrete walls up to 3.6 meters provide durability, while metal panels extending to the roof offer adaptability. Additionally, AAC block walls provide lightweight construction with excellent sound insulation.
Efficient Skylights
Our energy-efficient skylights provide ample natural lighting, reducing the need for artificial lighting during the day, and contributing to energy savings.
Impressive Clear Height
With clear heights ranging from 9 to 12 meters across the ground and three storeys, our building accommodates a wide range of industrial activities.
Ventilation and Safety
Passive ventilation ensures a healthy indoor environment, with 3-6 air changes through louvered panels on external walls and roof monitors. For safety, the building is equipped with ceiling sprinklers, K II 5 external and internal hydrants, and complies with NBC fire safety regulations.
Completion Time
We understand the importance of time in business. Our construction schedule ensures that your project will be completed within 12 months for the administration block and 9 months for the industrial shed.
Area Statement
The building offers a total floor area of 13,565.77 square meters, with dedicated spaces for administration, industrial use, meter rooms, guard rooms, and more.
Site Plan and Section
Our spacious plot spans 20,000 square meters, providing ample outdoor space for various purposes.
Choose our pre-engineered industrial building for your next project, and experience the perfect blend of modern design, functionality, and sustainability. Contact us today to discuss how we can tailor this space to meet your unique requirements.
Address
- City Noida
- State/county Uttar Pradesh
- Area Noida Expressway, Noida
Details
- Property ID: SK21795
- Price: Request for price
- Property Size: 13,565.77 Sq ft
- Plot Area: 20000 Sq Mt
- Property Type: Office Space
- Property Status: Office Rent
- Metro Connectivity: 1-2 Km
- Distance from Airport: 30-50 Km
- Ownership Structure: Single
- Internal Parking: In House
Overview
- Office Space
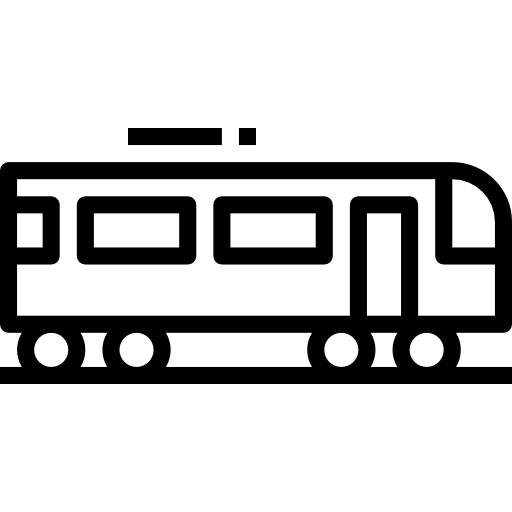 1-2 Km
1-2 Km- Metro Connectivity

